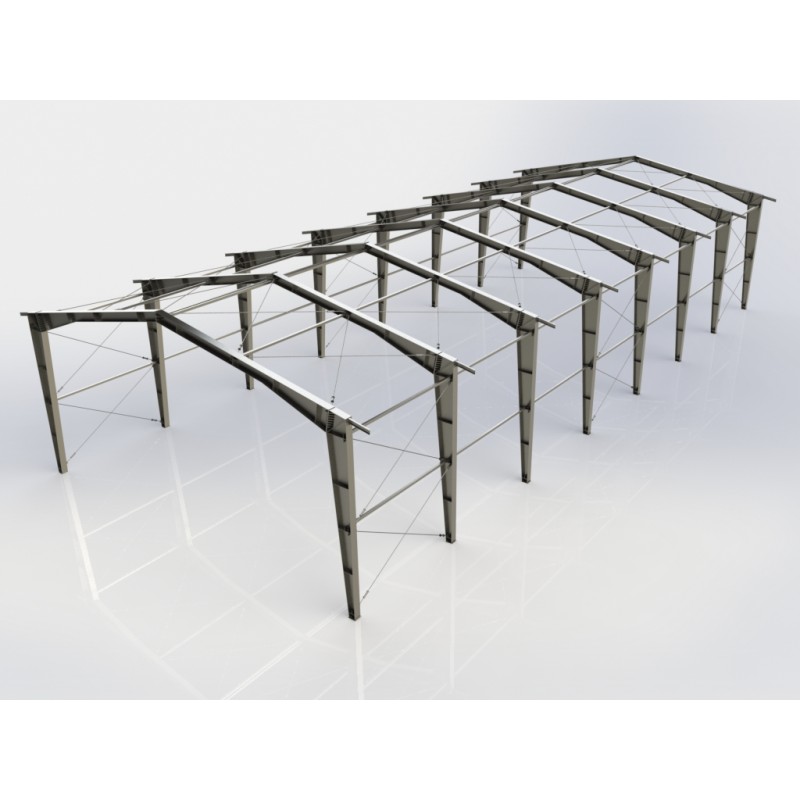- On sale!






After much enthusiasm from past online enthusiasts on this subject, it was decided to place the ready-made files on our Bama project site. Important points in this file include how wind and snow loads are applied based on studio shed sloping roof the latest revision of Section 6, seismic loading with consideration of industrial structures, design of

Security policy (edit with Customer reassurance module)

Delivery policy (edit with Customer reassurance module)

Return policy (edit with Customer reassurance module)
After much enthusiasm from past online enthusiasts on this subject, it was decided to place the ready-made files on our Bama project site. Important points in this file include how wind and snow loads are applied based on studio shed sloping roof the latest revision of Section 6, seismic loading with consideration of industrial structures, design of crane beams and crane seating, techniques of service limit control for Industrial structures noted. This file is actually the result of many years of lecturer experience teaching industrial design courses, authoring several volumes of books and training packages, as well as a history of industrial design design across the country and neighboring countries.
Header design niches
3D modeling of a nest
Calculate and apply dead loads
Calculating and Applying Balanced and Unbalanced Snow Loads Based on Theme VI
Calculating and Applying Wind Load Based on Topic VI
Determination of Earthquake Coefficient Based on Standard Criteria; Fourth Edition and Consideration of Industrial Structures
Completing modeling, defining and assigning early sections
Select the Code of Conduct and Define Effective Loading Compounds Based on Topic 6
Apply adjustments in terms of Pi Delta effects and purely tensile strain design
Model analysis and control of displacement shifts with due regard for industrial structures based on EC's
Maximum length control of structure without expansion joint based on AISC
Software design and cross section optimization
Column floor connection design
Design of Shoulder Flange Connector and Head Socket Based on Pre-Approved Joint Requirements Topic 10 Edit
Design of vertical bracket connection
Design of flange connection of strates
Describes how to get the correct output for the foundation design in SAFE software and the foundation design
Design of hinges studio shed sloping roof according to AISI96 standard
Calculation of load from crane and its effects on structure and design of crane beam
Welding Process Simulation Training Using SYSWELD Software Inventor Software Training - Structural Welding Regulations studio shed sloping roof- Seismic Fitting of Pipe Fittings in Screw Joint Piping Software - Principles, Design and Application of Pre-approved Joints - for Special Steel Frames and Moderate to seismic applications Bending joints based on variable hardness in steel structures Joints in steel structures Joints in steel structures 1 Joints for steel structures Joints for steel structures Joints, Signs and Principles of Welding Design - Engineering and Welding Technology - Common ceilings, foundations and fittings and arches Evaluation of Conventional Welding Rigid Fittings in Iran Standards and Signs of Welding Practical Design Principles Piping Design Principles and Calculation of Welding Fittings Principles of Calculation and Design of Welds Engineering Principles Design and Simulation of Weld Joints in Structures Investigating the Impact of Column Springs on Beam Instability with RBS Joints Study the cyclic behavior of rigid sheet reinforced joints and provide reinforcement instructions for these joints welding technology | Volume Three - Design and Inspection of Welding Techniques with Standard Signs of Welding Joints Tips for Designing Joints in Reinforced Concrete Structures Welding Reinforcing Concrete Reinforcing Fittings in Steel Buildings Welding Structures Behavior under Different Types of Loading Dynamics of Cold Rolled Steel Structures - Bending Frames Special Screw Joints for Steel Structures - Design of Bolt Fittings and Polymer Fittings Systems Analysis of Failure and Pathology Defect Simulation of Nylon Fittings with Impact of Overhead Crane Design of Column Foot Fittings in Structures Steel Welding joints Design of welded joints Design of earthquake resistant steel and concrete joints Design of special hollow steel joints Design of machine components - Volume II: Design of joints of steel structure joints by load coefficients and resistance design of oil wells Gas and Its Fittings Design of Aluminum Structures Design of Steel Structures - Volume Three: Design of Structures of Steel Structure - Volume 6: Design of Joints by Limit State and Permissible Resistance studio shed sloping roof Seismic Design of Pre-approved Joints Design Steel Design, Simulation And optimization of friction welding photo perturbation Earthquake-Resistant Metal Structures Welding Symbols, Concepts, and How to Display On Maps Plumbing Fittings Basics Welding Design Principles of Materials in Welding Computer-Aided Welding and Substrate Electrode Modeling Laboratory Study of Screw Fittings in Reinforced Steel Structures Slab Fittings - Flatbed Fittings Using Polymer Fiber Seismic Reinforcement Fittings with Mixed Concrete and Steel Systems Introduction to Design of Welded Fittings Introduction to Fracture Mechanics in Welding Standard Signs for Welding, Soldering and Testing Non-destructive design and computing Building nests Designing and performing nesting calculations on a standard basis by AutoCAD software and SAP2000 is an engineering and economic approach to nest mapping and affects nesting prices. Snow load, wind, earthquake and crane are important factors in the design of nests. Nozzle foundation dimensions, sheet thickness, and pillar dimensions, color coating, flooring, etc. are specified in the design of the nest. <br /> Manufacture of nests | Nesting Light nest | Prices of niches Price of nesting cost Estimating cost and cost of nesting various factors in price of sa